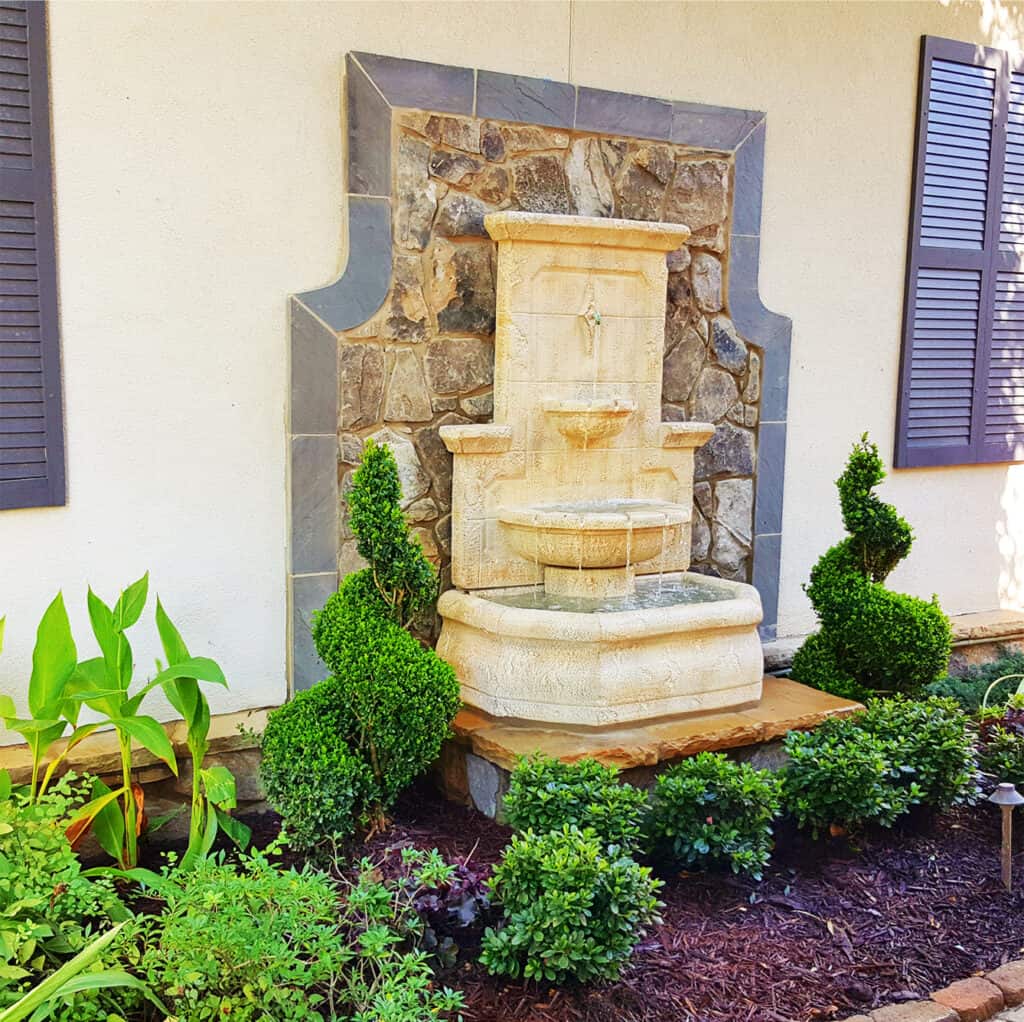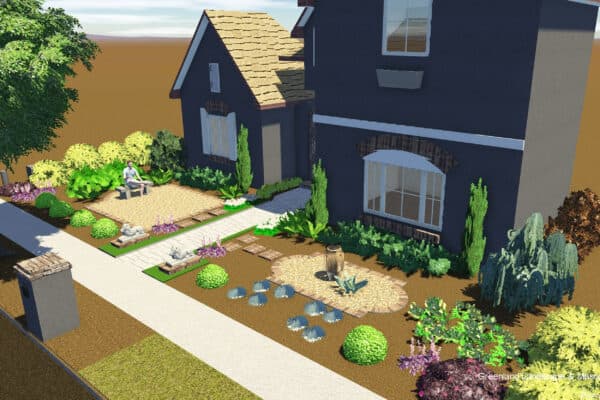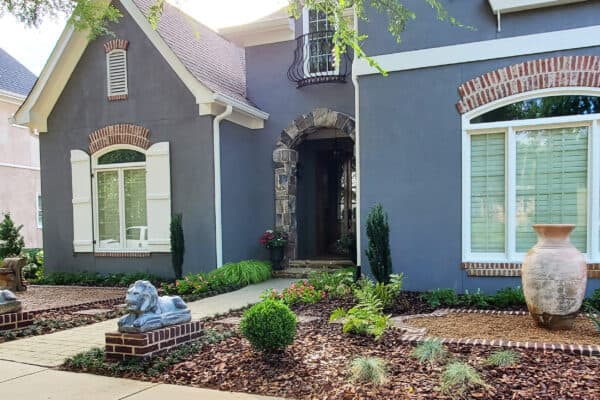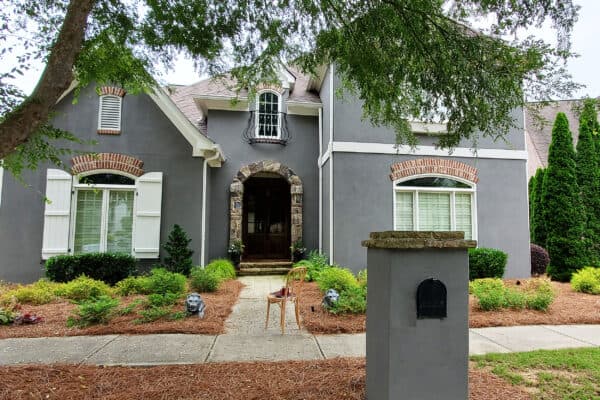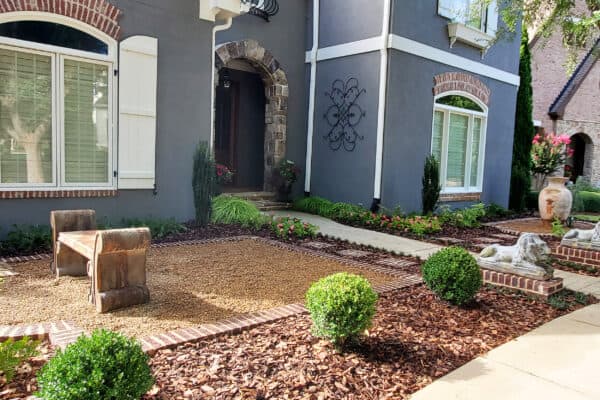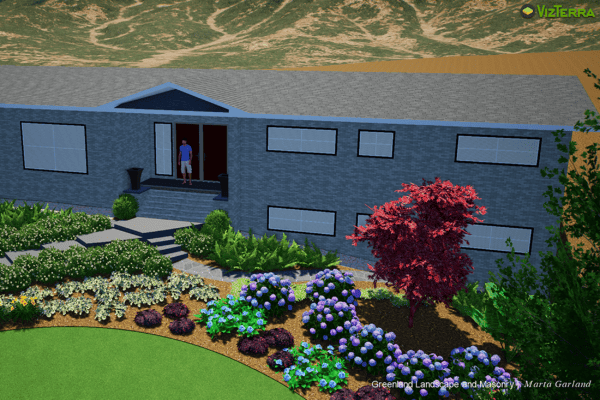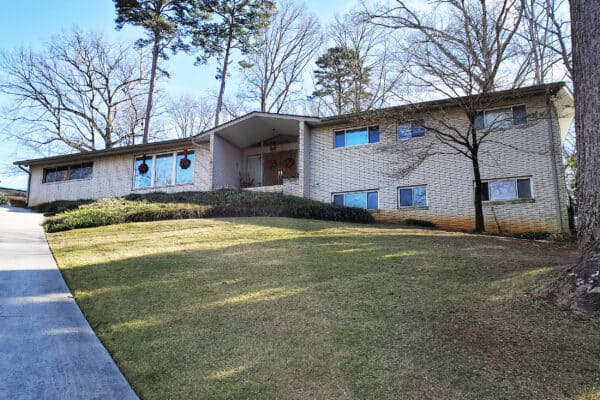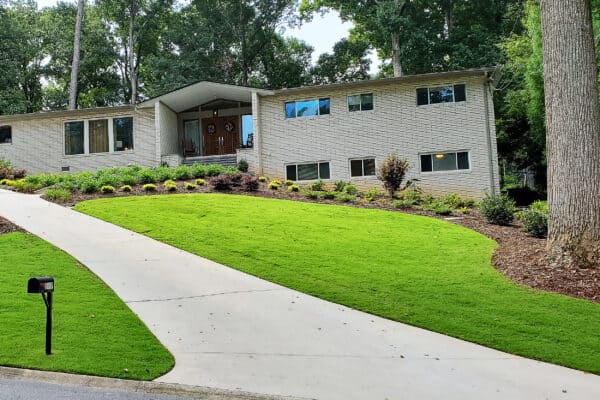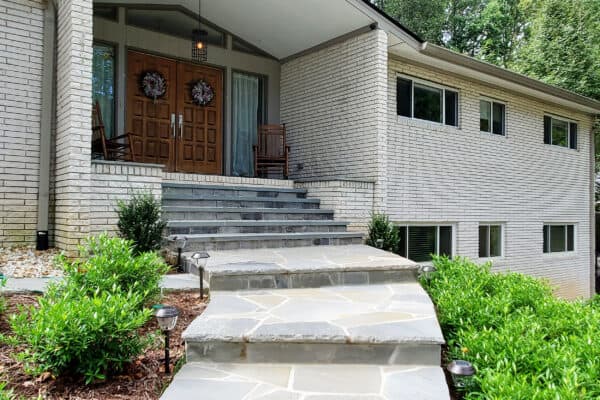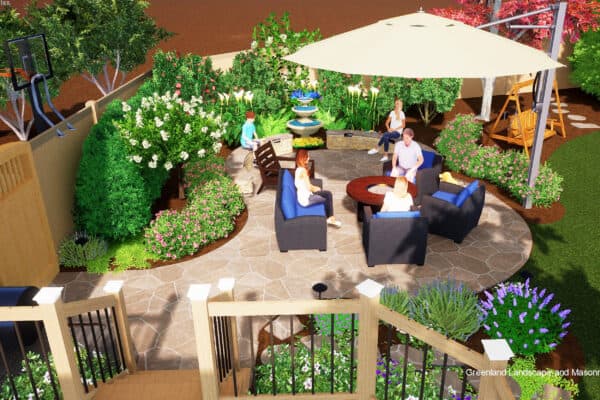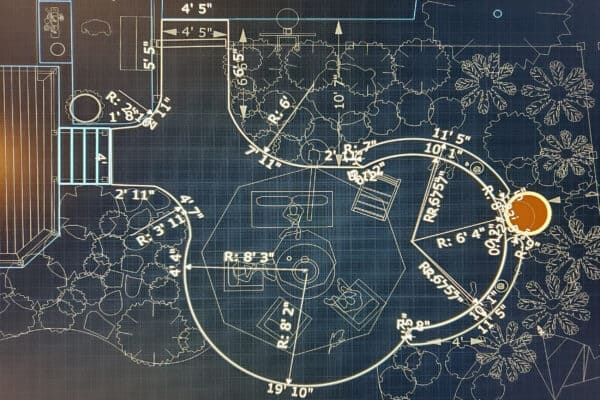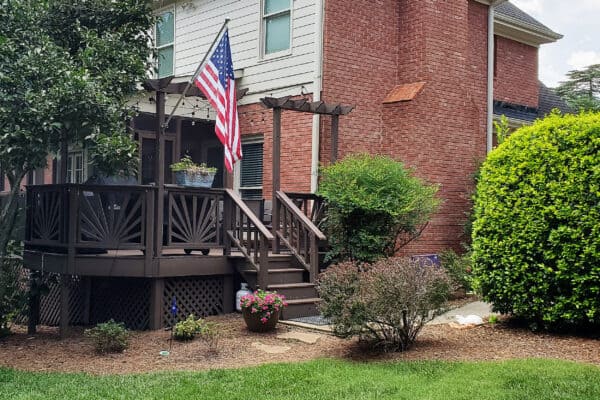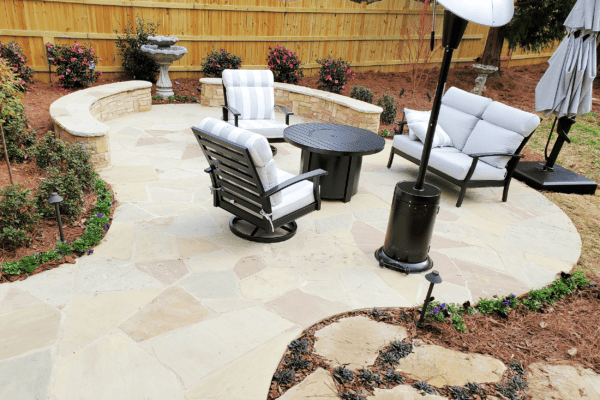How does this happen?
Step 1 : We start by accumulating pictures of your current property and of ideal landscapes. We will develop checklists of plants, site problems, and specific requirements (ie. fixing drainage problems, making the property walkable, incorporating specific structures, etc.).
Step 2 : We schedule a site visit and typically spend 60 to 90 minutes walking your property together and brainstorming ideas.
Step 3 : I begin the design, first working at your property, and then at the computer. This usually takes about 2 to 3 weeks.
Step 4 : You are e-mailed the 3d depictions and plan of the design, with an itemized cost proposal.
Step 5 : The design is fine-tuned and adjusted.
Step 6 : Ready to install.
Why do we use 3D design?
Simply, it is the clearest media to communicate what your landscape project will look like
The design program shows the terrain, level changes and exact heights in the hardscape. Placing people and furniture in the scene gives a good indication of how many friends and family your outdoor living space can accommodate.
The computer design software also makes it easy to revise the design as needed; a pencil sketch cannot be easily changed.
The 3D design also facilitates construction; the client, designer, and crew all have the same pictures.
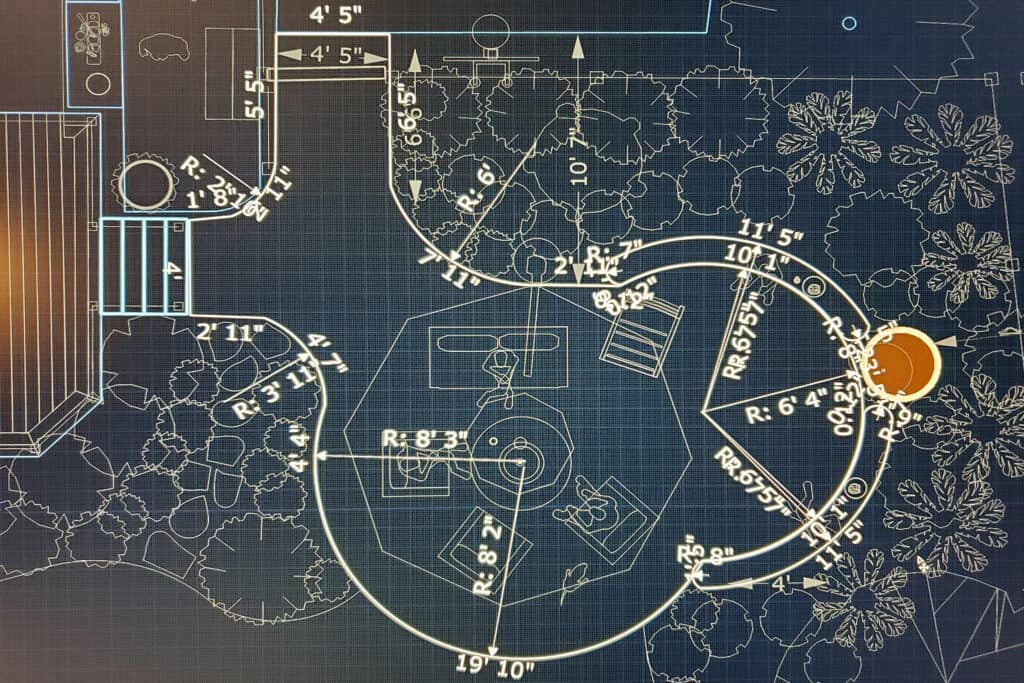
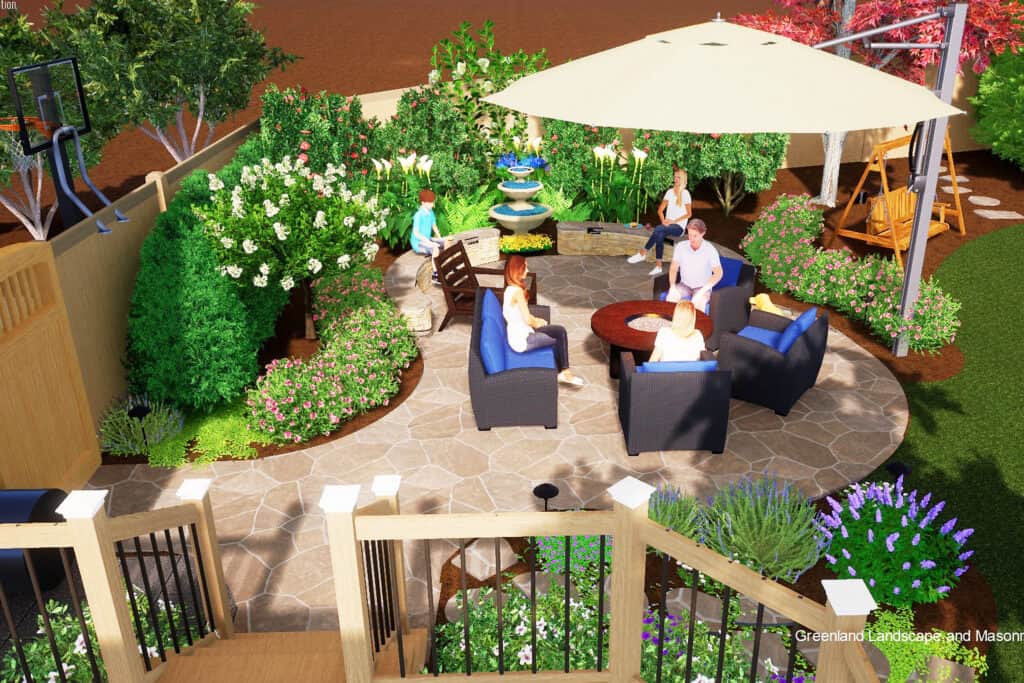
Our Recent Projects
Project 1 : Sculptural Garden
The homeowners wanted a welcoming front entry with open space to display a large pot, two antique lions from their previous homes, and a unique stone bench. Previously, the front was landscaped with bushes that had been recently added to replace a thinning shaded lawn.
Working closely with the homeowners, who were a delight to work with because they had an artistic vision, we arrived at the finished project.
Project 2 : Hillside front landscape
The homeowners wanted to make their front yard both more beautiful and easier to walk.
The property is steep, and adding more stone paths and enhancing the front steps and porch with stone paving changed the look from formidable to inviting.
Project 3 : Flagstone Patio and Wall
Homeowners needed more outdoor living space for family gatherings and entertaining. They already had a large screened in porch and a small deck. However, there were no paved areas in the back yard to place furniture. We designed a stone patio below the deck with a curved seating wall, fountain, and landscape lighting.
The area is surrounded with blooming camellias and azaleas. The homeowners bought a fire table and outdoor furniture like the ones shown in the 3d design!

“One of the best things we did was to have Marta prepare a 3D design rendering of the project. That was most useful in being able to view the design and easily make changes to come up with our ultimate plan. Marta’s attention to detail went above and beyond what you would expect from a landscape planner/architect."
- David Haas
Google Review

